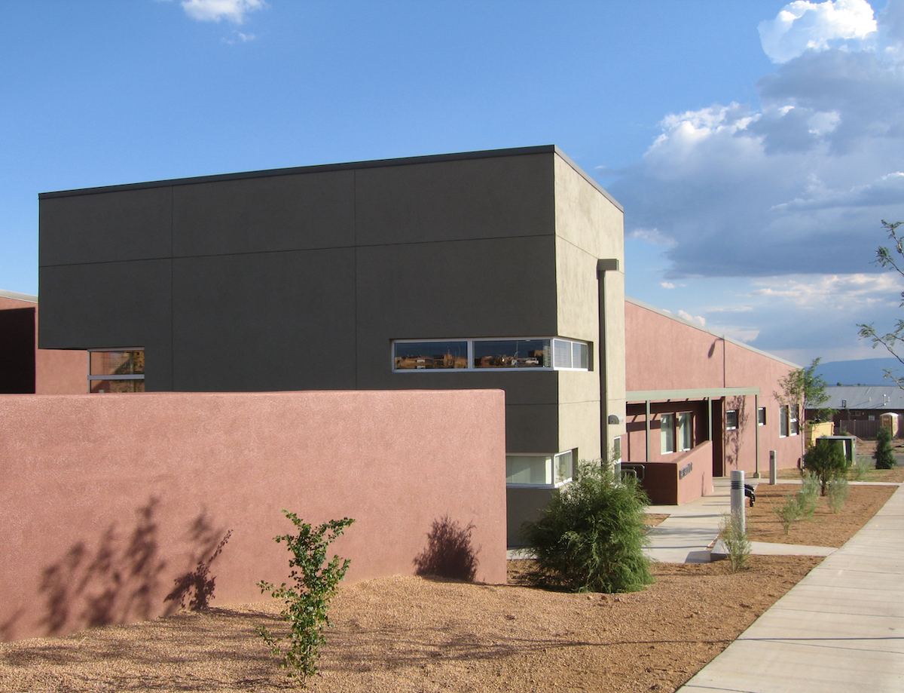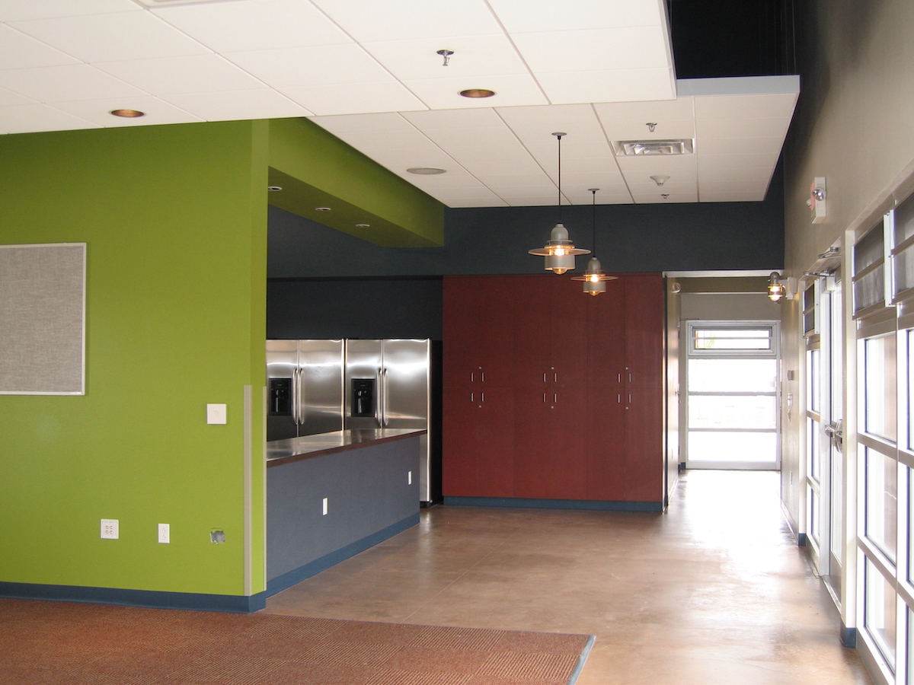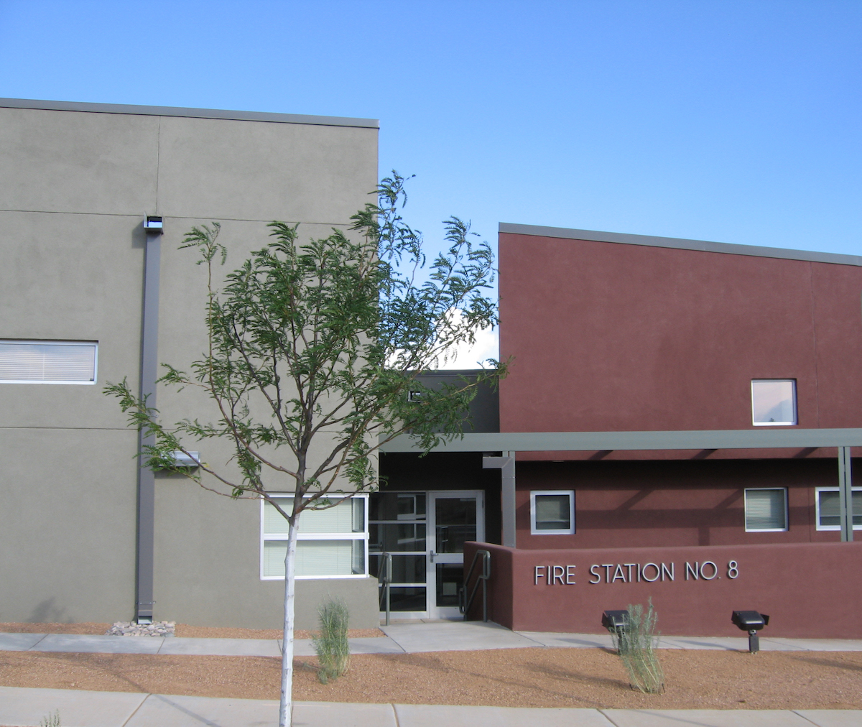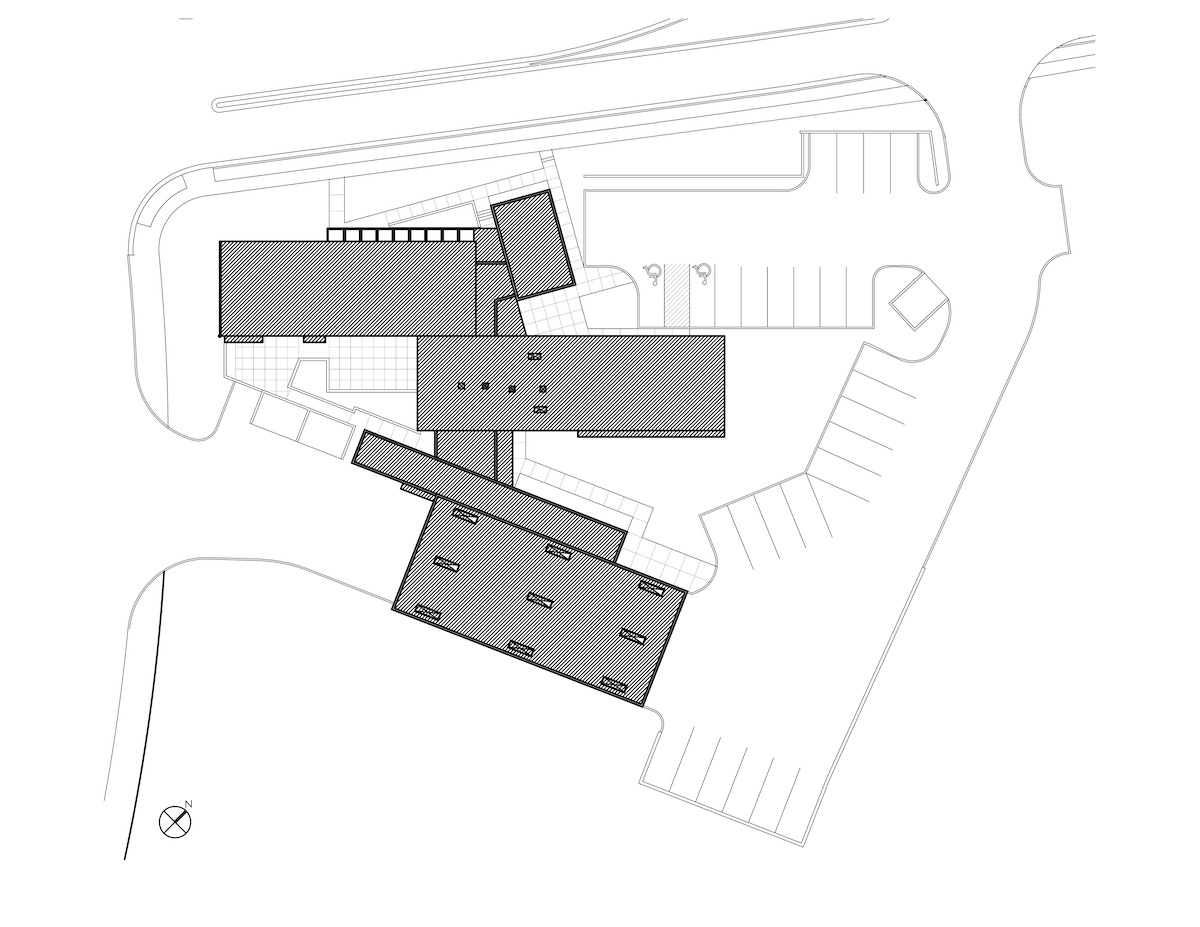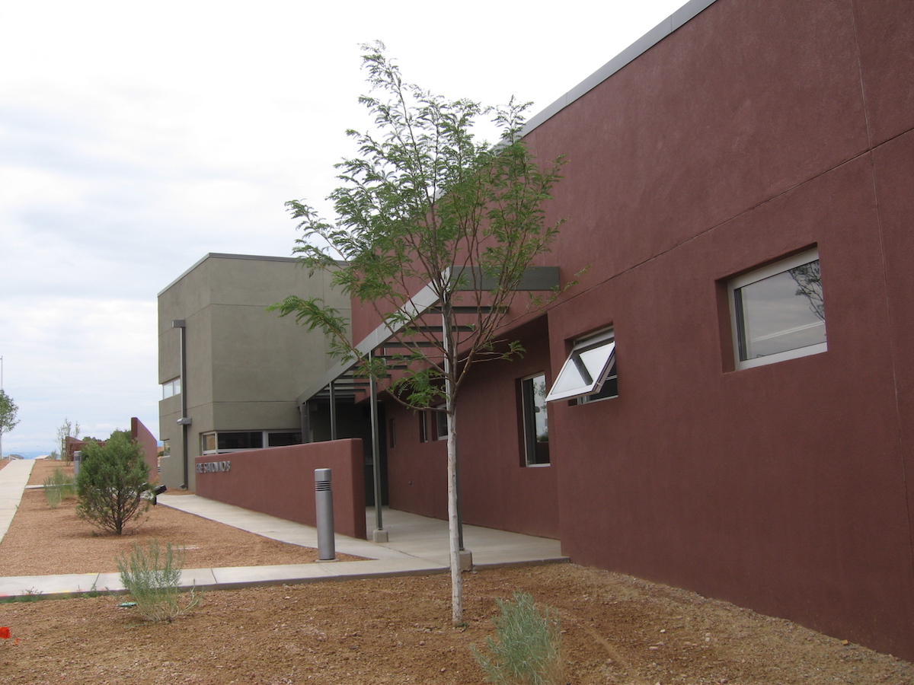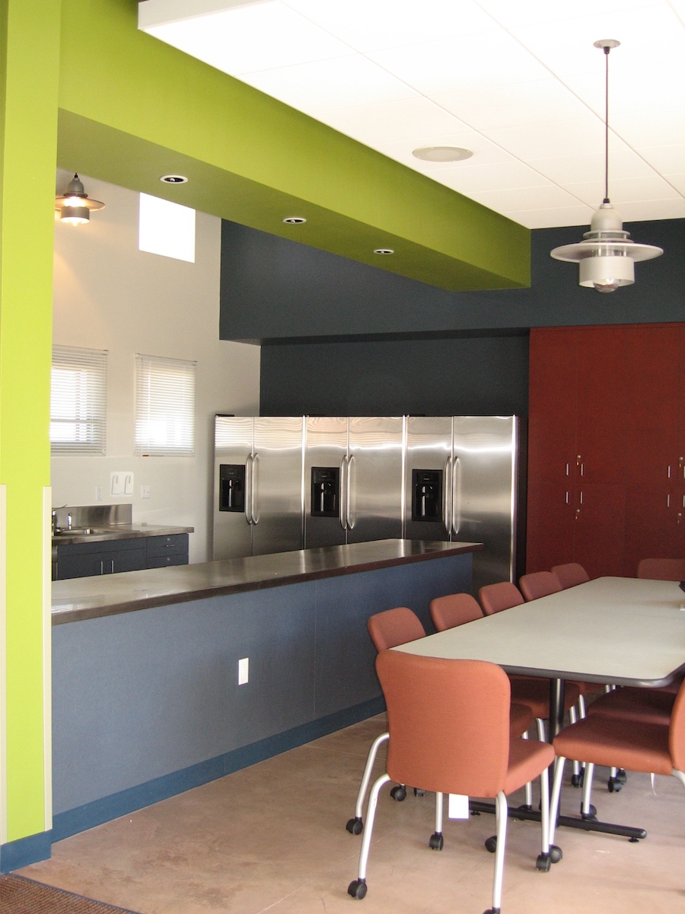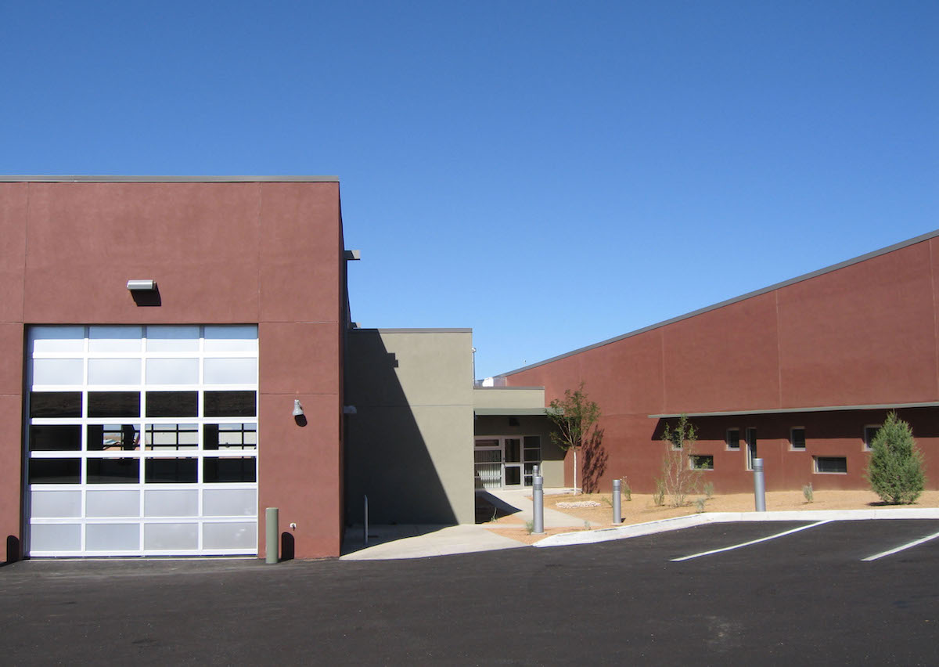10,200 square feet
The challenge of public project design is to work with tight programmatic constraints and a limited budget to create architecture. Where large-budget projects have the option to use costly materials and fine detailing, Fire Station No. 8 utilizes form, color and light to invite and inspire.
With a minimal setback, the large apparatus bay at the rear of the building and windows along the street, the design promotes a pedestrian-oriented streetscape. Pitched roofs echo the sloped terrain of the site. The style of the station is a response to the regional vernacular: sculptural masses with inset windows, a simplified portal and two earthtone stucco colors to differentiate each volume.
To reduce response time for a call, an open plan and wings off a central circulation spine minimize the distance to the apparatus bay.
Floating ceiling clouds allow for the expression of the building’s structure while providing acoustic control and defining areas of open-plan rooms. They also provide more intimate residential-scale ceiling heights.
Daylighting (lighting controls, sunshades, skylights) reduces energy use; other environmental strategies include xeriscaping, energy-efficient appliances and low maintenance materials with recycled content.

