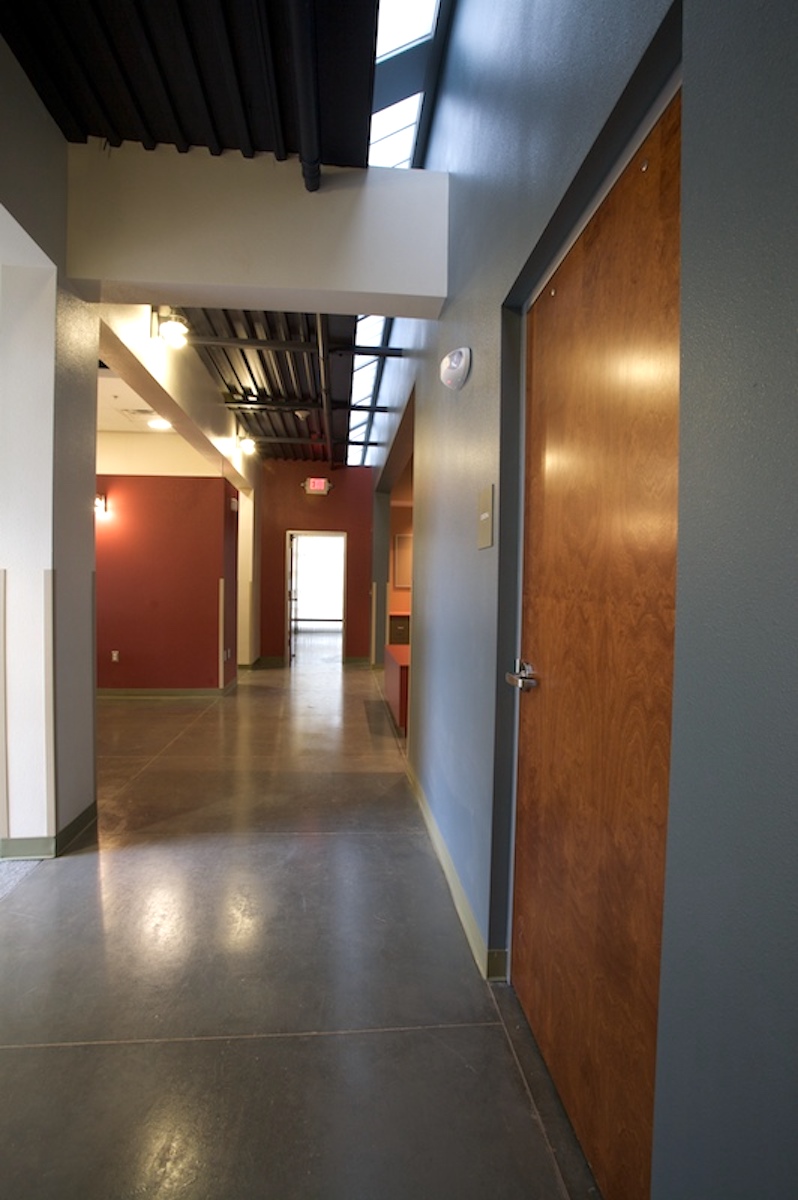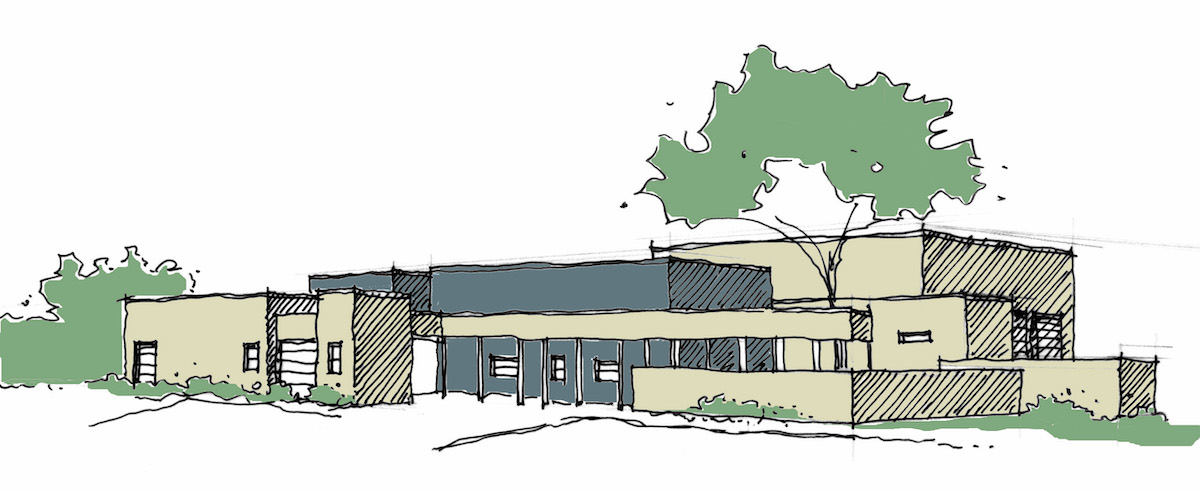10,800 square feet
Fire Station No. 3 is in a high-profile location along a busy thoroughfare. Site design was driven by safety and access concerns. The entrance serves both the station and the park behind it, while the exit from the drive-through bays is dedicated to emergency vehicles.
Traditional colors and flat roofs echo adjacent buildings, while an open interior, muted colors and a central skylit corridor emphasize the home-like feeling in the station. Wings off of that corridor minimize the distance to the apparatus bay to reduce response time. A courtyard for outdoor dining maximizes usable space, and a multi-use community room can be blocked off for public events.
The station is environmentally-friendly with daylighting strategies to reduce energy use, low-water landscaping, a cistern to collect irrigation water, energy-efficient appliances and low maintenance materials with recycled content. Through careful building configuration and site planning, every tree was saved, preserving an important greenspace which became crucial when the client decided not to landscape the frontage.




