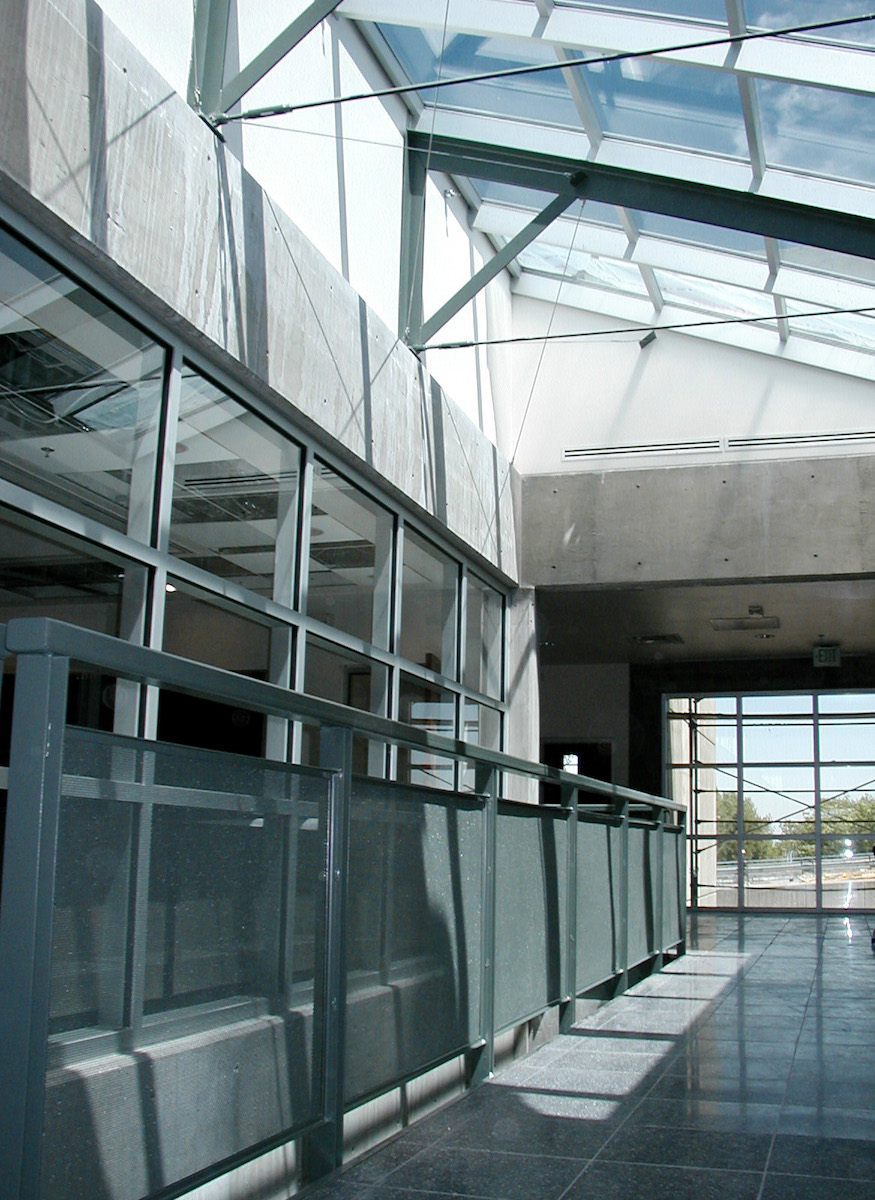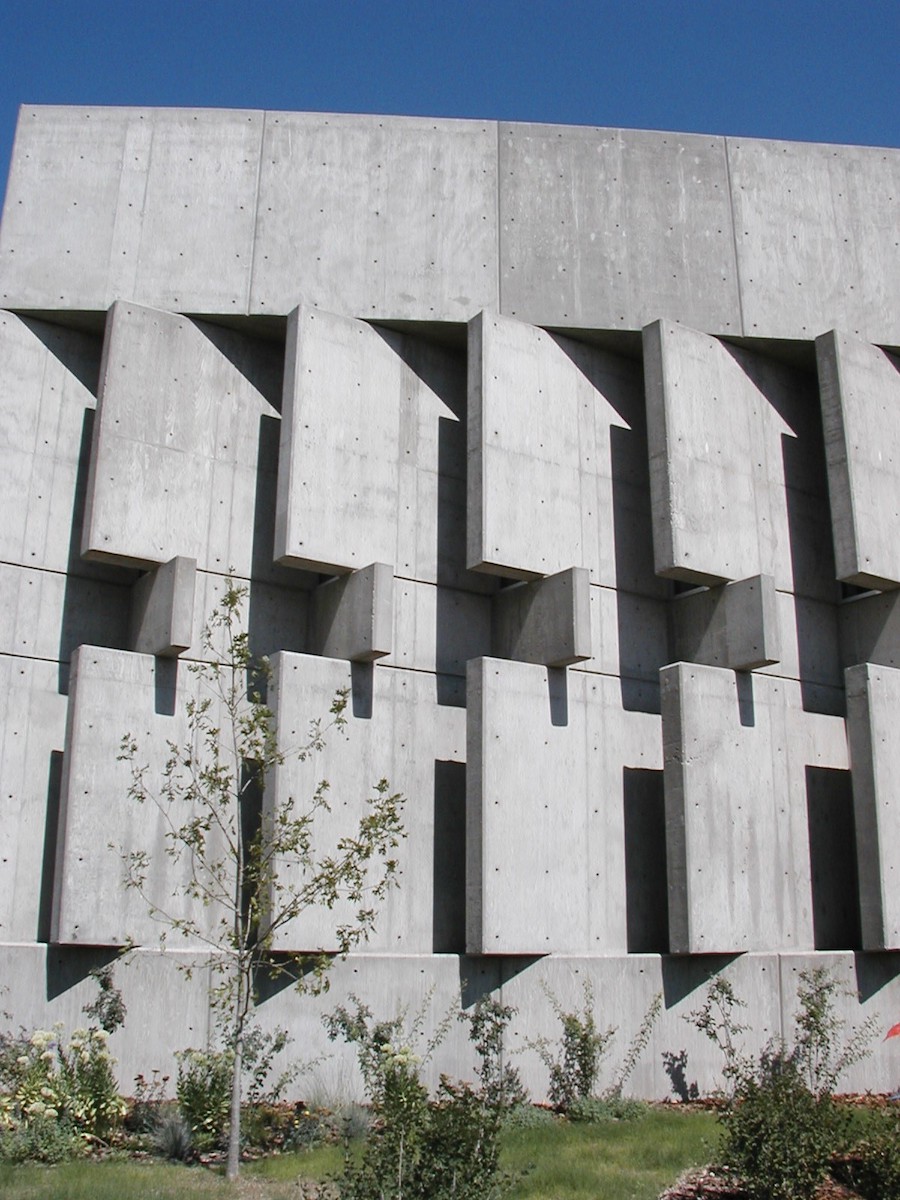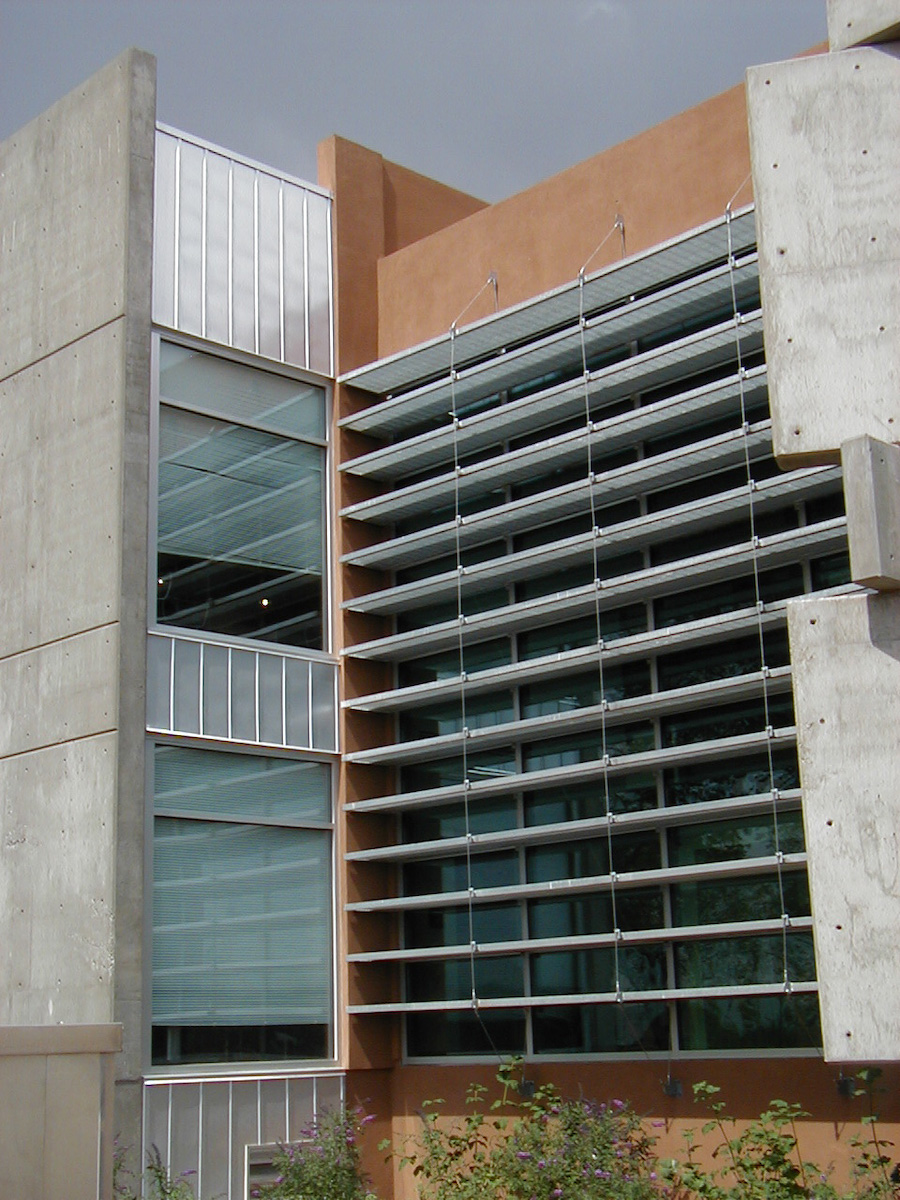32,478 square foot addition + renovation
The concrete and stucco addition to UNM’s Law School provides classrooms, courtrooms, offices, an expanded administration area and a new legal clinic. It integrates the existing buildings which now function and appear as one.
The linear, west-facing site drove the design of the addition, which has a daylit circulation spine to provide light to the rooms along it, and concrete fins on the west facade to re-orient the glazing to the north for sun control.
A new main entry creates an image for the school while controlling circulation and simplifying wayfinding. The addition also gives a new identity and entry to the legal clinic.






