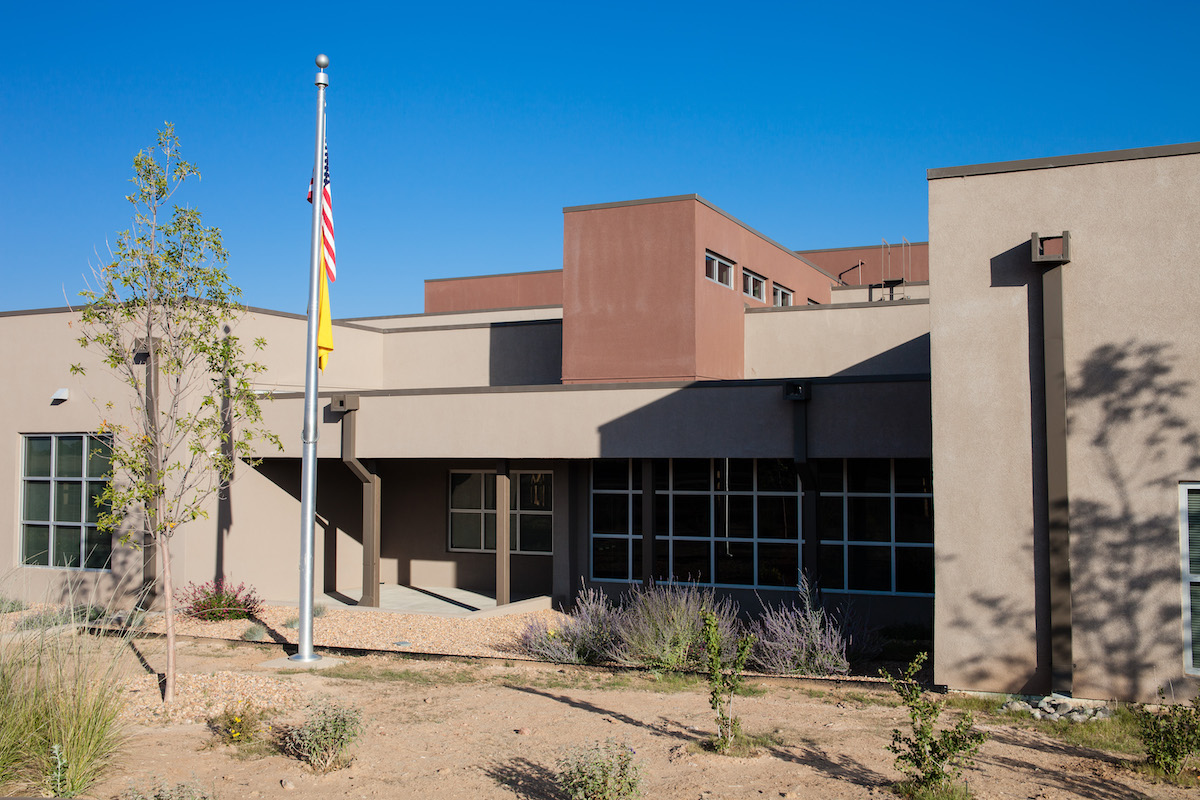14,653 square feet
The Western Regional Fire Station provides living quarters and offices for full time staff, space for volunteers and community/training rooms.
Despite the complex program and necessity of dividing staff from volunteers, a single entry was required to control the entire station. A central hallway is used to link all spaces; it helps minimize the distance to the apparatus bay. A single entry controls the entire station, and the community room can be closed off so that it can be left unattended during a call when rescue personnel must leave. An outdoor courtyard provides additional living space protected from the wind.
The station utilizes green materials and energy-conserving techniques such as daylighting and passive solar heating.


