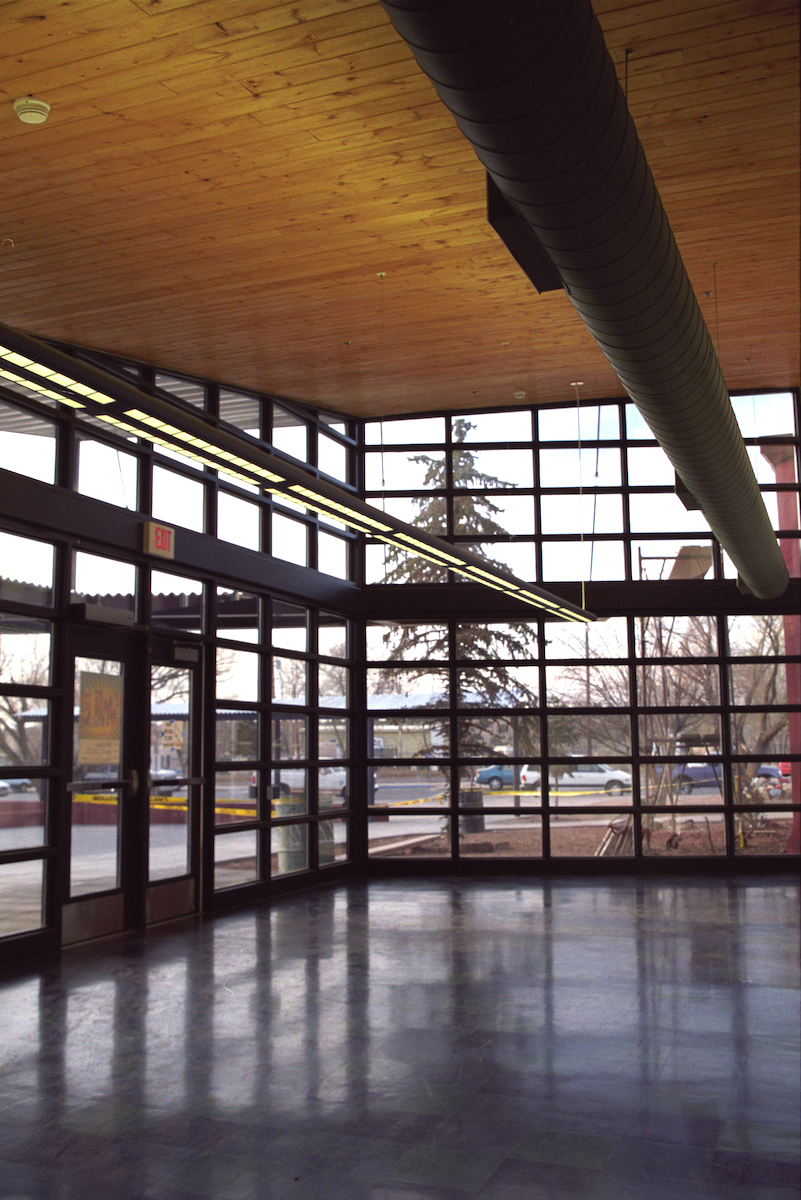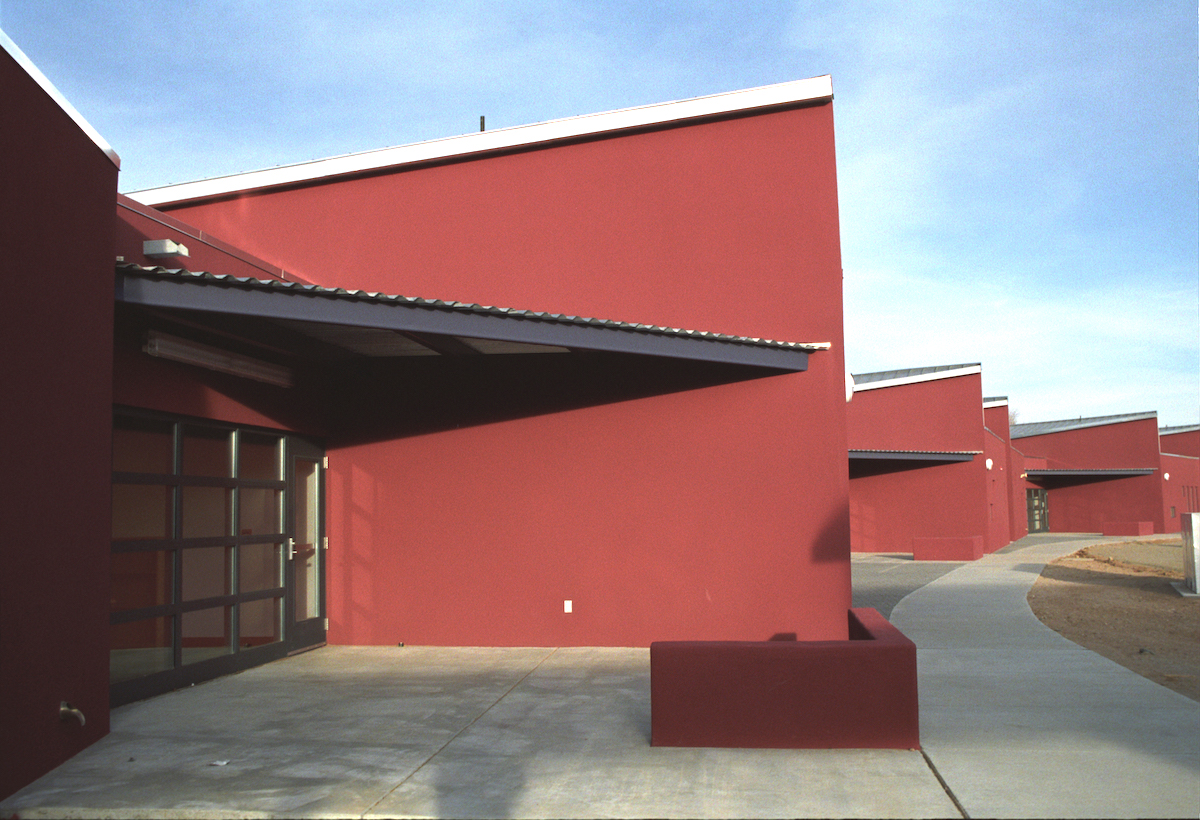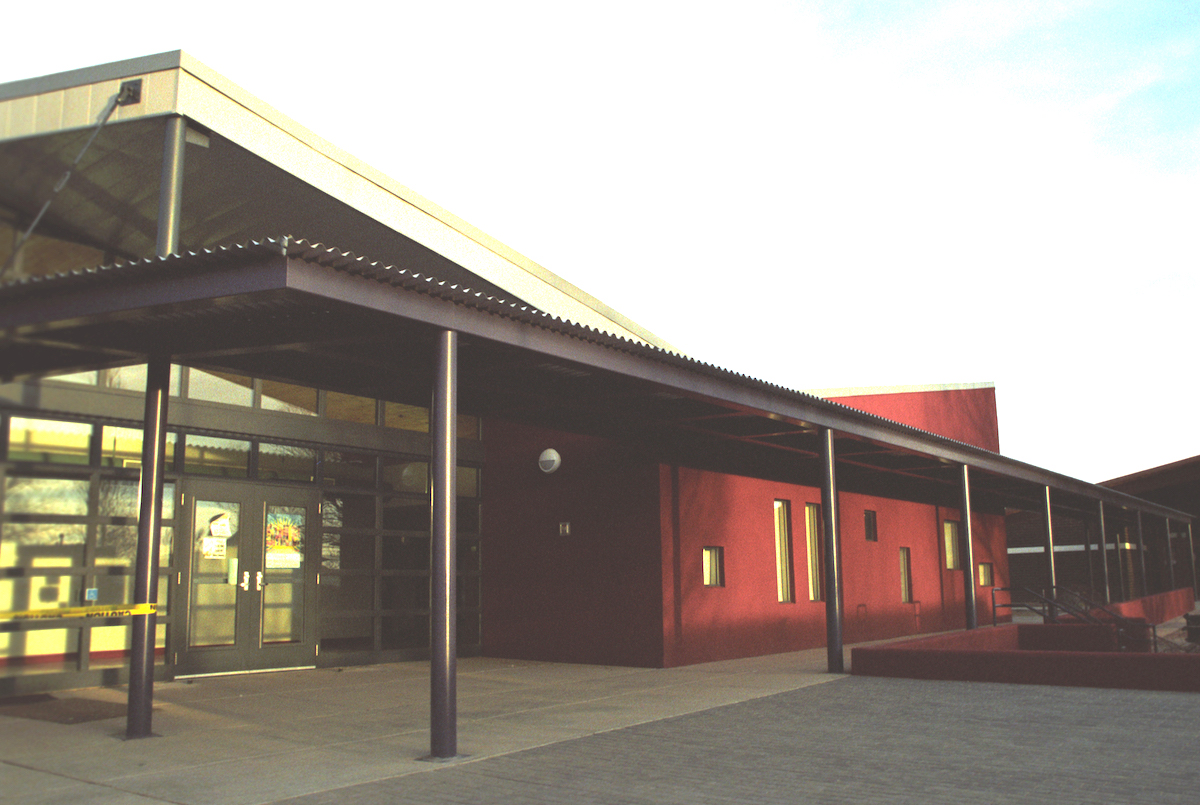19,800 square feet plus 13,450 renovation
At Agua Fria Elementary, practical issues, such as safety, wayfinding and user needs for flexible teaching space, merge with architecture, creating an inspiring place to learn.
The overlapping of building forms on the interior and exterior is symbolic of the overlapping of tradition in the Village with the fresh approach of the children at the school, and the overlapping of learning with playing. This single building serves to connect the spread-out campus with a new entry and covered walkways and to define the large playground. A double-loaded corridor, with breakout spaces between each group of four classrooms, provides additional teaching space. The building curves to define a playground; covered outdoor spaces extend the breakout spaces for outdoor learning.
The classrooms and library addition are fully daylit through southeast-oriented clerestories and smaller ground-level windows, reducing energy consumption and providing a better learning environment.



