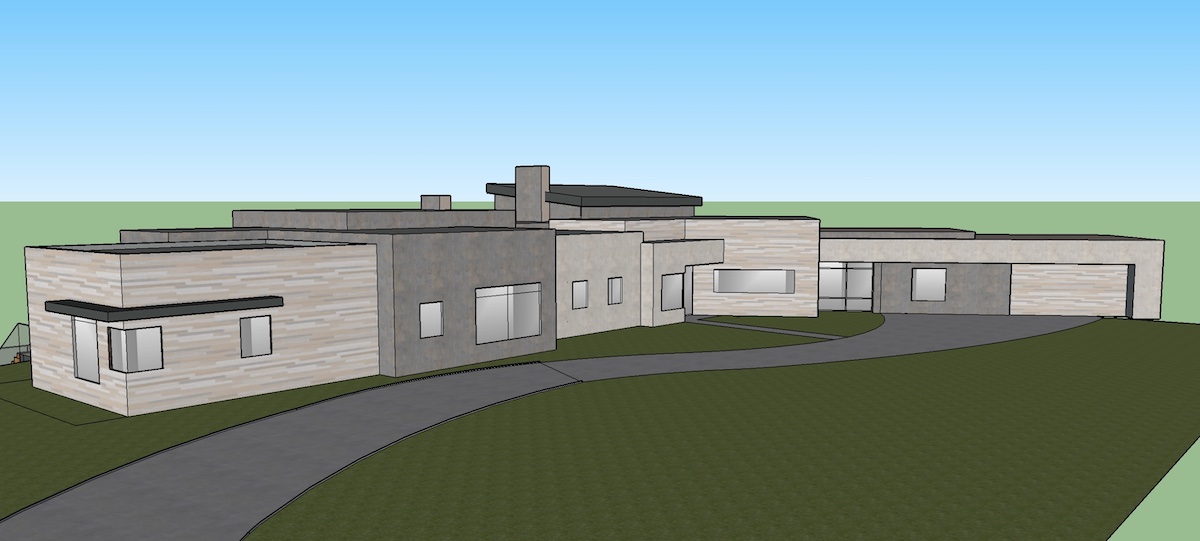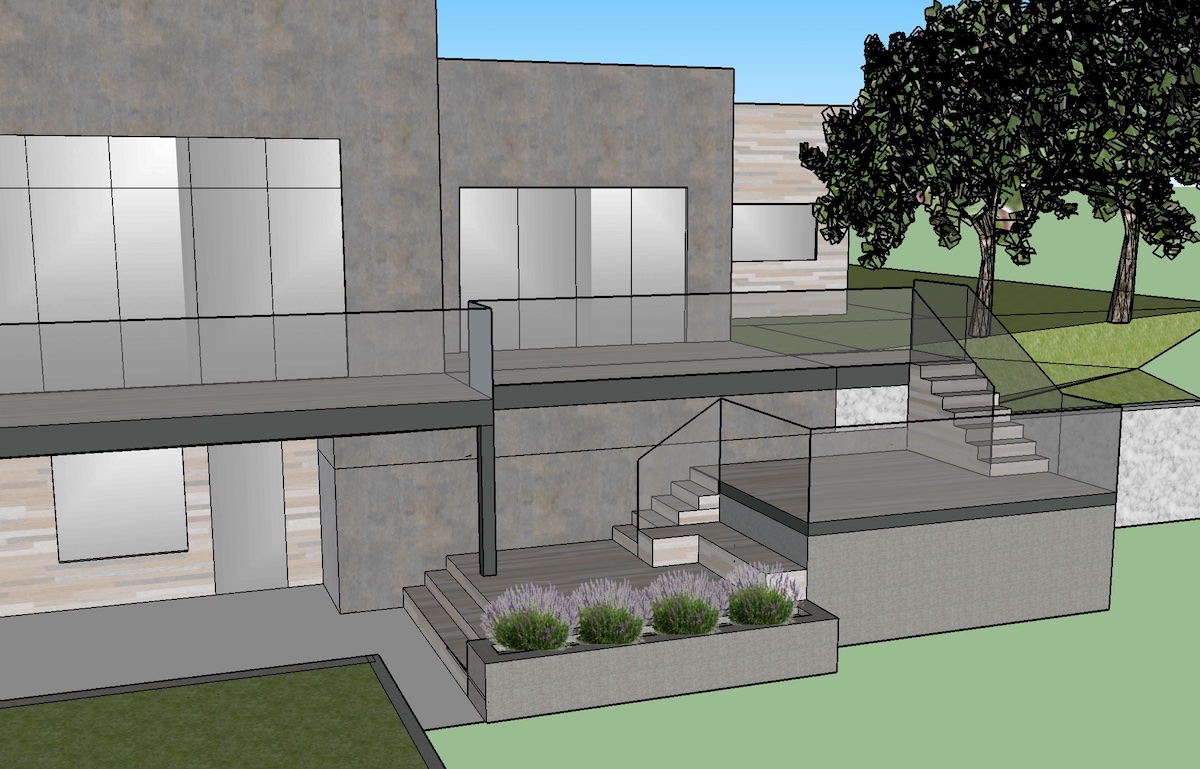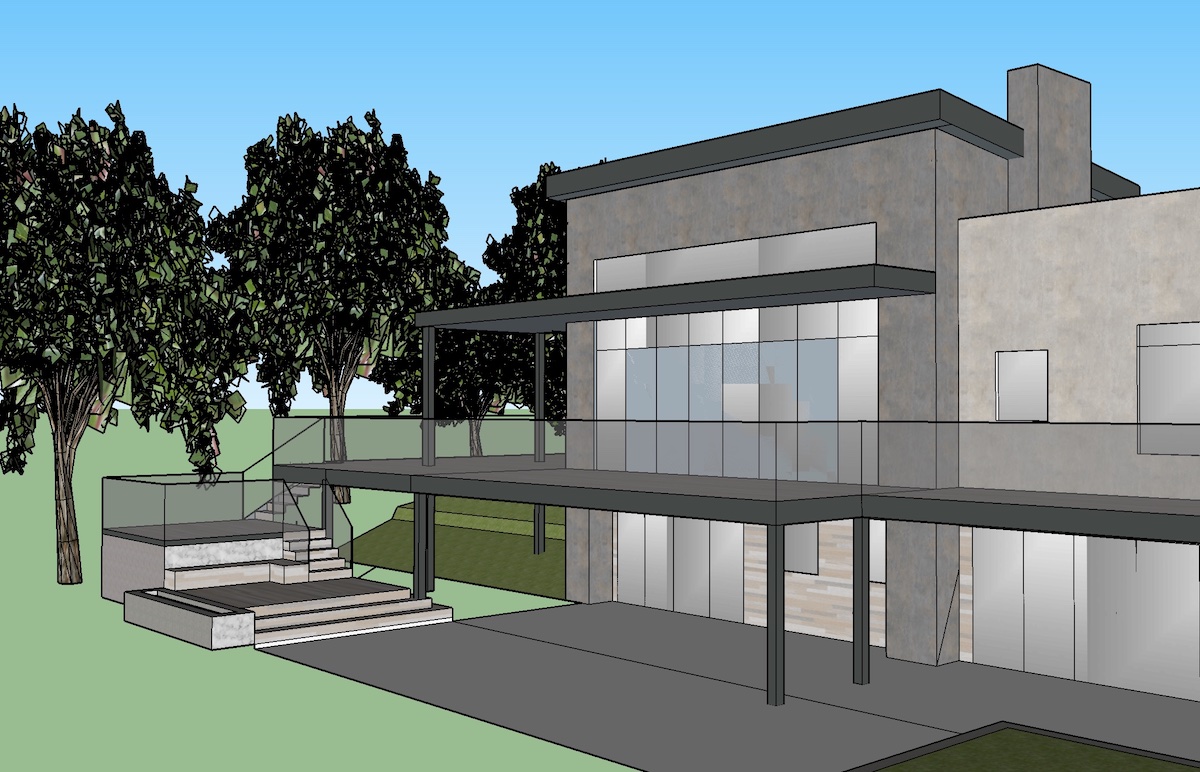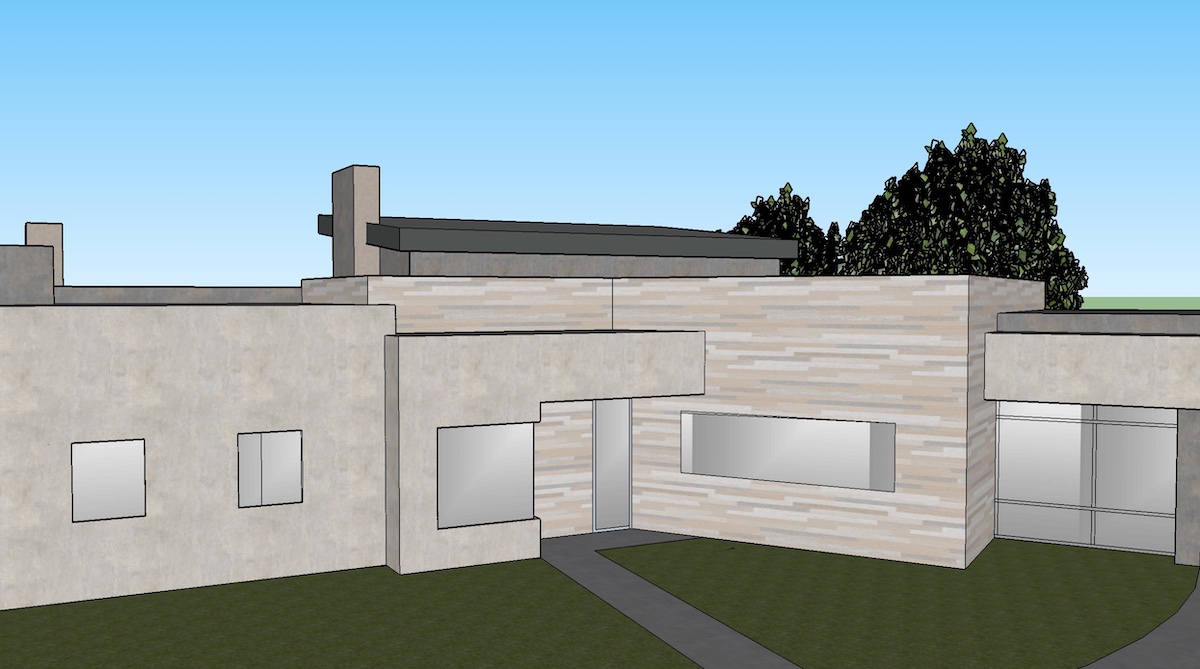5,626 square feet
The Portola Valley house was an extensive remodel that kept the existing footprint and added 1100 square feet of additional space. The long, narrow footprint and a height limit drove the design. Variation in materials (stucco and wood siding) were used to break up horizontal masses while limited window modules provide consistency. The house appears to be one-story from the street-side, but due to the sloping lot, the house is two stories at the rear; a stepped deck bridges the distance between the upper living level to the backyard while providing multiple levels of outdoor living space.




